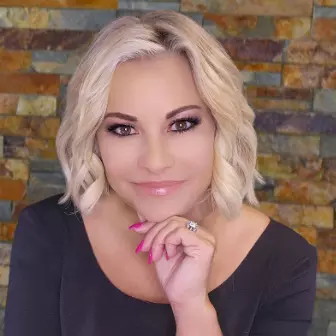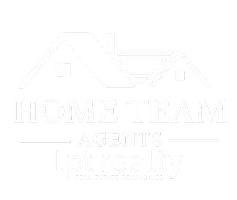$575,000
For more information regarding the value of a property, please contact us for a free consultation.
3 Coquina Ridge WAY Ormond Beach, FL 32174
4 Beds
3 Baths
2,748 SqFt
Key Details
Sold Price $575,000
Property Type Single Family Home
Sub Type Single Family Residence
Listing Status Sold
Purchase Type For Sale
Square Footage 2,748 sqft
Price per Sqft $209
Subdivision Breakaway Trails
MLS Listing ID 1121398
Sold Date 05/24/24
Style Traditional
Bedrooms 4
Full Baths 3
HOA Fees $415
Originating Board Daytona Beach Area Association of REALTORS®
Year Built 1996
Annual Tax Amount $3,604
Lot Size 0.360 Acres
Lot Dimensions 0.36
Property Description
Welcome to this lovely Preakness model in gated Breakaway Trails. If you are unfamiliar with the floor plan of a Preakness, it is one of the most desirable and flexible floor plans ICI has ever built! All on one level, this home offers 4 bedrooms and 3 full baths, split three ways for the utmost in privacy! It is known for its expansive glass work which lets in a ton of natural light. On the left side of the home, you have two bedrooms and two full baths. At the rear of the home, you have the master suite. The master suite looks out at the pool and lanai and has a very large master bath. The master bath includes dual sinks, a corner garden tub, walk in shower, a large walk-in closet, and a water closet for privacy. The second bedroom sits at the front of the home. This guest bedroom has its own private bath. The bedrooms are separated by both bathrooms for the utmost in privacy. On the other side of the home are two more guest bedrooms with a shared full bath. At the center of the home is a large center island, eat-in kitchen with solid surface countertops. The kitchen looks out on the lanai and pool. For your common living areas, there is a large family room with fireplace plus a formal living and dining room. One of the best thing about this home is that the outside living area is just as nice as the inside! There is a very large covered and screened lanai around a family-sized pool & spa. And there is no home located behind this home so you can enjoy the beauty of nature right from your pool and lanai. This home has been very well maintained and recent upgrades include roof 2018, HVAC units 2018 and 2022, Insulation to R39 2023, solar water heater 2022, variable pool pump 2023. The landscaping is mature and well-maintained with concrete curbing. There is a built-in office in one of the guest bedrooms, an inside laundry room and a very oversized two-car garage. If you need space to spread out, you may want to start with this home first! All information taken from the tax record/public records and while deemed accurate cannot be guaranteed. THIS HOME CARRIES A CHOICE HOME WARRANTY, WHICH IS TRANSFERABLE AND EXPIRES 11-10-2029!
Location
State FL
County Volusia
Community Breakaway Trails
Direction From I-95 exit 268 go W on SR-40 to R on Tymber Creek Rd; to L on River Chase Way; to L on Coquina Ridge Way; to 5 on L
Interior
Interior Features Ceiling Fan(s)
Heating Central, Electric
Cooling Central Air
Exterior
Exterior Feature Tennis Court(s)
Garage Attached
Garage Spaces 2.0
Amenities Available Clubhouse, Pickleball, Tennis Court(s)
Roof Type Shingle
Accessibility Common Area
Porch Patio, Porch, Rear Porch, Screened
Parking Type Attached
Total Parking Spaces 2
Garage Yes
Building
Water Public
Architectural Style Traditional
Structure Type Block,Concrete,Stucco
Others
Senior Community No
Tax ID 4126-05-00-1500
Acceptable Financing FHA, VA Loan
Listing Terms FHA, VA Loan
Read Less
Want to know what your home might be worth? Contact us for a FREE valuation!

Our team is ready to help you sell your home for the highest possible price ASAP






