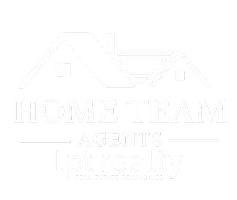For more information regarding the value of a property, please contact us for a free consultation.
21822 White Oak View DR Tomball, TX 77375
5 Beds
4.1 Baths
4,030 SqFt
Key Details
Property Type Single Family Home
Listing Status Sold
Purchase Type For Sale
Square Footage 4,030 sqft
Price per Sqft $213
Subdivision Oakview Farms Sec 1
MLS Listing ID 71419374
Sold Date 05/20/24
Style Craftsman
Bedrooms 5
Full Baths 4
Half Baths 1
HOA Fees $125/ann
HOA Y/N 1
Year Built 2024
Annual Tax Amount $1,717
Tax Year 2023
Lot Size 0.266 Acres
Acres 0.2659
Property Description
Custom new construction in small gated community, amazing floor plan offers multiple living concepts! 2-story perfect for entertaining w/ formal dining, butlers pantry, large kitchen island, JennAir appliances, tons of counter & cabinet space flowing seamlessly into breakfast & family room. Modern country details with Quartz countertops, upgraded tile & fixtures elevate the home. Family room features oversized windows overlooking covered patio, outdoor kitchen & large backyard w/ room for a pool! Executive home office! Primary suite w/ huge walk-in closet, double sinks, soaking tub & large shower. Upstairs: 2nd living space w/ many options - massive man cave/game room/teen's upstairs oasis/multi-gen living or whatever your heart desires! En-Suite Bedroom, kitchen/dining, sitting area w/ built-ins & fireplace. Additional beds/bath & game room upstairs. Convenient location off HWY 99, minutes from I-45, ideal for city or The Woodlands commute! Don't miss modern country luxury!
Location
State TX
County Harris
Area Spring/Klein/Tomball
Rooms
Bedroom Description 2 Primary Bedrooms,En-Suite Bath,Primary Bed - 1st Floor,Walk-In Closet
Other Rooms 1 Living Area, Breakfast Room, Family Room, Formal Dining, Gameroom Up, Guest Suite w/Kitchen, Home Office/Study, Utility Room in House
Master Bathroom Half Bath, Primary Bath: Double Sinks, Primary Bath: Soaking Tub, Two Primary Baths
Kitchen Kitchen open to Family Room, Under Cabinet Lighting, Walk-in Pantry
Interior
Interior Features High Ceiling, Refrigerator Included
Heating Central Gas
Cooling Central Electric
Flooring Tile, Vinyl Plank
Fireplaces Number 2
Fireplaces Type Gaslog Fireplace
Exterior
Exterior Feature Back Yard, Back Yard Fenced, Covered Patio/Deck, Fully Fenced, Outdoor Kitchen, Porch, Sprinkler System
Garage Attached Garage, Oversized Garage
Garage Spaces 2.0
Roof Type Composition
Private Pool No
Building
Lot Description Subdivision Lot
Story 2
Foundation Slab
Lot Size Range 0 Up To 1/4 Acre
Builder Name LRS General Contractors
Sewer Public Sewer
Water Public Water, Water District
Structure Type Cement Board,Wood
New Construction Yes
Schools
Elementary Schools Schultz Elementary School (Klein)
Middle Schools Hildebrandt Intermediate School
High Schools Klein Oak High School
School District 32 - Klein
Others
Senior Community No
Restrictions Deed Restrictions,Restricted
Tax ID 141-919-001-0008
Energy Description Ceiling Fans,Digital Program Thermostat,Tankless/On-Demand H2O Heater
Acceptable Financing Cash Sale, Conventional, FHA, VA
Tax Rate 2.4896
Disclosures Mud, Sellers Disclosure
Listing Terms Cash Sale, Conventional, FHA, VA
Financing Cash Sale,Conventional,FHA,VA
Special Listing Condition Mud, Sellers Disclosure
Read Less
Want to know what your home might be worth? Contact us for a FREE valuation!

Our team is ready to help you sell your home for the highest possible price ASAP

Bought with Realty Life






