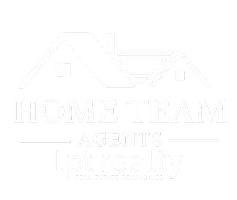$1,050,000
For more information regarding the value of a property, please contact us for a free consultation.
27 Brook Crest WAY Ormond Beach, FL 32174
5 Beds
5 Baths
4,900 SqFt
Key Details
Sold Price $1,050,000
Property Type Single Family Home
Sub Type Single Family Residence
Listing Status Sold
Purchase Type For Sale
Square Footage 4,900 sqft
Price per Sqft $214
Subdivision Breakaway Trails
MLS Listing ID 1110474
Sold Date 06/28/23
Style Ranch
Bedrooms 5
Full Baths 4
Half Baths 1
HOA Fees $395
Originating Board Daytona Beach Area Association of REALTORS®
Year Built 2000
Annual Tax Amount $8,043
Lot Size 1.430 Acres
Lot Dimensions 1.43
Property Description
Breakaway Trails 1.4 Acre Custom Estate Home nestled on a secluded lot at the top of a quiet cul-de-cac in a 24 hr guard gated community. This magnificent home boasts 5 bedrooms, three which are en suites complete with their own full bathroom, a total of 4 full bathrooms and 1 half bath. As you enter the double lead glass doors into this home you are greeted by a graceful balance of open concept and carefully thought out dedicated space. No detail has been overlooked. Custom designed with room in mind for the entire extended family. 12ft tray ceilings soar above the immaculately maintained 4,900 sqft of living space. Stunning open kitchen complete with custom wood cabinets, granite countertops, large center island, butler's pantry, ample storage, insta hot water sink and panoramic views of the enormous family room with gas fireplace and stone accent wall, breakfast bar, breakfast nook with picture window and double French doors leading to your private oasis. Out back enjoy your freeform saltwater pool and spa combo that is solar &/or gas heated. The split bedroom plan allows the private owners' suite with double tray ceiling along with an empowering home office located on the left side of the home while the other four bedrooms are tucked away on the other side. The screened in pavered pool area has an impressive summer kitchen complete with built-in stainless-steel grill with dedicated propane line. Also, a wet bar with a mini fridge and granite counter tops and storage. Just off the pool is the custom paver fire pit area with built-in seating perfect for cool nights to entertain friends and family. Other notable features of the home include a 2nd home office or student study just off the butler's pantry. Formal dining room (currently used as sitting area). Formal living room (currently used as Billiards room). Large inside utility room with ample storage and counter space. Private sitting porch off of the owner's suite. 3-car garage with painted floors and expansive attic space above the entire garage. Plenty of guest parking on the long private driveway with turn around. NEW ROOF MARCH 2023 and 4 NEW sun tunnels. Solar panels were maintained and reinstalled after the new roof. Buried propane tank for the gas fireplace in the family room, BBQ grill and the pool/spa heater. Two water heaters 2023 (closet) & 2006 (garage). Two AC units replaced in 2017 (inside & out). Security system. Outdoor lighting package. Wired for surround sound speakers throughout most of the home including the pool deck. Smart thermostats. Pool and spa controls inside the home. This home is a must see! (Generator & work bench w/ cabinets in garage do not convey but are negotiable.) Breakaway Trails HOA offers a clubhouse, community pool, tennis & pickle ball courts, playground with pavilion & bathrooms, soccer/baseball/football field, dog run and lush grounds with sidewalks for an evening stroll. Square footage received from tax rolls. All information recorded in the MLS is intended to be accurate but cannot be guaranteed.
--
Location
State FL
County Volusia
Community Breakaway Trails
Direction W on Granada/SR40 past I-95, R into Breakaway Trails. L Riverchase, L Coquina Ridge, L Old Bridge, R Brook Crest Way
Interior
Interior Features Ceiling Fan(s), Central Vacuum, In-Law Floorplan, Split Bedrooms, Wet Bar
Heating Central, Electric, Heat Pump
Cooling Central Air
Fireplaces Type Other
Fireplace Yes
Exterior
Exterior Feature Tennis Court(s)
Garage Attached
Garage Spaces 3.0
Amenities Available Clubhouse, Pickleball, Tennis Court(s)
Roof Type Shingle
Accessibility Common Area
Porch Front Porch, Patio, Porch, Rear Porch, Screened
Parking Type Attached
Total Parking Spaces 3
Garage Yes
Building
Lot Description Cul-De-Sac, Wooded
Water Public
Architectural Style Ranch
Structure Type Block,Concrete,Stucco
Others
Senior Community No
Tax ID 4126-06-00-1870
Read Less
Want to know what your home might be worth? Contact us for a FREE valuation!

Our team is ready to help you sell your home for the highest possible price ASAP






