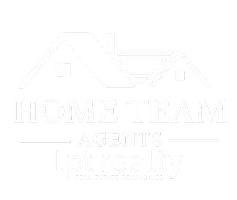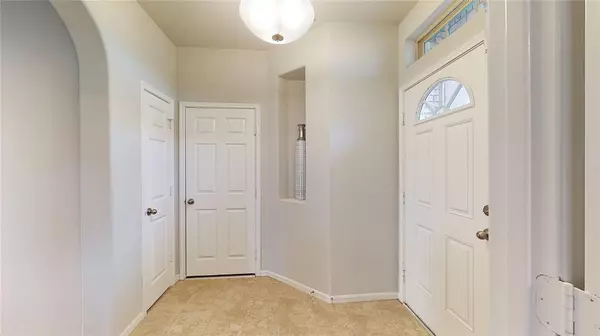For more information regarding the value of a property, please contact us for a free consultation.
17846 Cappadocia Trail Tomball, TX 77377
3 Beds
2 Baths
1,668 SqFt
Key Details
Property Type Single Family Home
Listing Status Sold
Purchase Type For Sale
Square Footage 1,668 sqft
Price per Sqft $177
Subdivision Rosehill Meadow
MLS Listing ID 47052856
Sold Date 04/26/24
Style Traditional
Bedrooms 3
Full Baths 2
HOA Fees $48/ann
HOA Y/N 1
Year Built 2023
Tax Year 2022
Property Description
Step into a realm of timeless elegance with this 1,668 sq. ft. haven, boasting three bedrooms, two baths, and a charming study adorned with French doors, flooded with invigorating natural light. The archway-covered back patio beckons, offering seclusion and serenity, with no rear neighbors to interrupt your tranquility. Bask in the energy efficiency of this residence, featuring return vents in every room, double-pane windows, radiant barrier decking, and a cutting-edge tankless water heater. The heart of the home unveils 42-inch cabinets, luxurious granite countertops, an exquisite backsplash, and the opulence of resilient luxury vinyl floors, harmonizing to create a space that seamlessly blends sophistication with comfort. Welcome to a dwelling where every detail is a testament to refined living. Model Address: 17839 Chartertree Lane Tomball, Tx 77377 Call for an appointment.
Location
State TX
County Harris
Area Tomball
Rooms
Bedroom Description All Bedrooms Down,Primary Bed - 1st Floor,Walk-In Closet
Other Rooms Family Room, Formal Dining, Home Office/Study
Master Bathroom Primary Bath: Double Sinks, Primary Bath: Separate Shower, Primary Bath: Tub/Shower Combo
Den/Bedroom Plus 3
Kitchen Breakfast Bar, Kitchen open to Family Room, Pantry
Interior
Interior Features Fire/Smoke Alarm
Heating Central Gas
Cooling Central Electric
Flooring Carpet, Vinyl
Exterior
Exterior Feature Back Yard Fenced, Covered Patio/Deck, Porch
Garage Attached Garage
Garage Spaces 2.0
Roof Type Composition
Street Surface Asphalt
Private Pool No
Building
Lot Description Subdivision Lot, Wooded
Faces South
Story 1
Foundation Slab
Lot Size Range 0 Up To 1/4 Acre
Builder Name Colina Homes
Sewer Public Sewer
Water Public Water
Structure Type Brick
New Construction Yes
Schools
Elementary Schools Rosehill Elementary School
Middle Schools Tomball Junior High School
High Schools Tomball High School
School District 53 - Tomball
Others
Senior Community No
Restrictions Deed Restrictions
Tax ID NA
Ownership Full Ownership
Energy Description Attic Vents,Ceiling Fans,Digital Program Thermostat,Energy Star/CFL/LED Lights,High-Efficiency HVAC,HVAC>13 SEER,Insulated Doors,Insulated/Low-E windows,Insulation - Batt,Insulation - Blown Cellulose,North/South Exposure,Other Energy Features
Acceptable Financing Cash Sale, Conventional, FHA, Seller to Contribute to Buyer's Closing Costs, USDA Loan, VA
Tax Rate 3.25
Disclosures Mud
Listing Terms Cash Sale, Conventional, FHA, Seller to Contribute to Buyer's Closing Costs, USDA Loan, VA
Financing Cash Sale,Conventional,FHA,Seller to Contribute to Buyer's Closing Costs,USDA Loan,VA
Special Listing Condition Mud
Read Less
Want to know what your home might be worth? Contact us for a FREE valuation!

Our team is ready to help you sell your home for the highest possible price ASAP

Bought with RE/MAX Integrity






