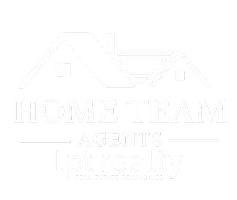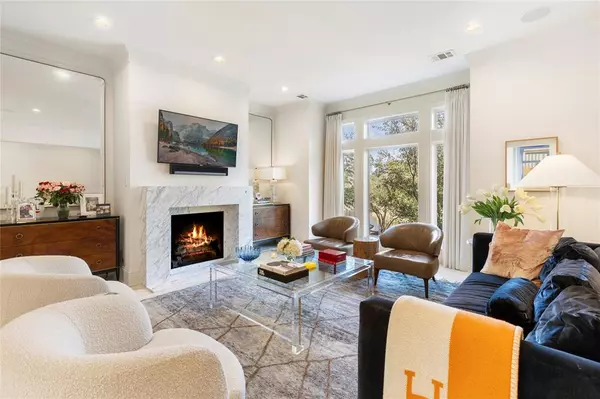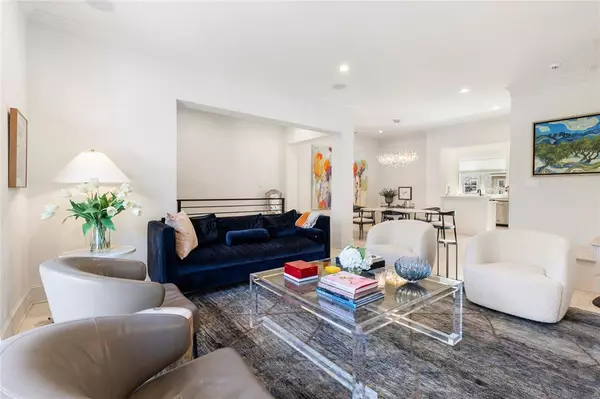For more information regarding the value of a property, please contact us for a free consultation.
47 Colonial Row DR The Woodlands, TX 77380
3 Beds
3.1 Baths
3,252 SqFt
Key Details
Property Type Townhouse
Sub Type Townhouse
Listing Status Sold
Purchase Type For Sale
Square Footage 3,252 sqft
Price per Sqft $356
Subdivision East Shore
MLS Listing ID 26073899
Sold Date 11/20/23
Style Traditional
Bedrooms 3
Full Baths 3
Half Baths 1
HOA Fees $195/ann
Year Built 2006
Lot Size 1,571 Sqft
Property Description
47 Colonial Row presents a rare opportunity to reside in a designer's own masterpiece, where luxury, style, & convenience converge. Don't miss the chance to make this exquisite brownstone your dream home & indulge in the finest East Shore living experience.This stunning brownstone, meticulously designed by its owner, exudes an air of sophistication and style. Situated in a serene setting, this home offers picturesque views of the park and pond, creating a truly tranquil atmosphere. With 4 stories of luxurious living space, this residence is a haven of comfort & elegance. The thoughtfully crafted interior boasts impeccable attention to detail & showcases a seamless blend of contemporary design & timeless charm. Every corner of this home exudes a sense of refined taste & showcases the owner's impeccable eye for aesthetics.
Location
State TX
County Montgomery
Area The Woodlands
Rooms
Bedroom Description 1 Bedroom Down - Not Primary BR,En-Suite Bath,Primary Bed - 3rd Floor,Walk-In Closet
Other Rooms Breakfast Room, Family Room, Formal Dining, Gameroom Up, Living Area - 2nd Floor, Living/Dining Combo, Media, Utility Room in House
Master Bathroom Half Bath, Primary Bath: Double Sinks, Primary Bath: Separate Shower, Primary Bath: Soaking Tub, Secondary Bath(s): Shower Only, Secondary Bath(s): Tub/Shower Combo
Kitchen Breakfast Bar, Kitchen open to Family Room, Pantry, Under Cabinet Lighting
Interior
Interior Features 2 Staircases, Alarm System - Owned, Balcony, Brick Walls, Crown Molding, Fire/Smoke Alarm, Formal Entry/Foyer, High Ceiling, Refrigerator Included, Window Coverings, Wired for Sound
Heating Central Gas, Zoned
Cooling Central Electric, Zoned
Flooring Carpet, Tile, Wood
Fireplaces Number 1
Fireplaces Type Freestanding, Gaslog Fireplace
Appliance Dryer Included, Full Size, Refrigerator, Washer Included
Exterior
Exterior Feature Balcony, Clubhouse, Private Driveway, Sprinkler System
Garage Attached Garage
Garage Spaces 2.0
View South
Roof Type Composition
Street Surface Concrete,Curbs,Pavers
Parking Type Auto Garage Door Opener, Controlled Entrance
Private Pool No
Building
Faces North
Story 4
Entry Level All Levels
Foundation Slab
Water Water District
Structure Type Brick,Stucco
New Construction No
Schools
Elementary Schools Lamar Elementary School (Conroe)
Middle Schools Knox Junior High School
High Schools The Woodlands College Park High School
School District 11 - Conroe
Others
HOA Fee Include Limited Access Gates
Senior Community No
Tax ID 7741-00-01400
Energy Description Ceiling Fans,Digital Program Thermostat,Insulated/Low-E windows,Insulation - Other
Acceptable Financing Cash Sale, Conventional, Other
Disclosures Exclusions, Mud, Sellers Disclosure
Listing Terms Cash Sale, Conventional, Other
Financing Cash Sale,Conventional,Other
Special Listing Condition Exclusions, Mud, Sellers Disclosure
Read Less
Want to know what your home might be worth? Contact us for a FREE valuation!

Our team is ready to help you sell your home for the highest possible price ASAP

Bought with Keller Williams Realty The Woodlands






