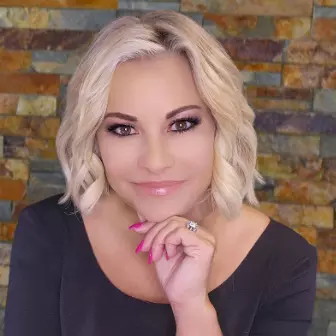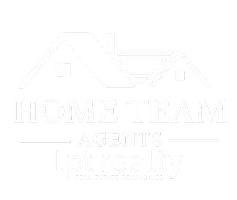For more information regarding the value of a property, please contact us for a free consultation.
83 Low Country LN The Woodlands, TX 77380
3 Beds
3.1 Baths
2,644 SqFt
Key Details
Property Type Townhouse
Sub Type Townhouse
Listing Status Sold
Purchase Type For Sale
Square Footage 2,644 sqft
Price per Sqft $232
Subdivision Wdlnds Lake Woodlands East Sho
MLS Listing ID 92044844
Sold Date 10/26/23
Style Traditional
Bedrooms 3
Full Baths 3
Half Baths 1
HOA Fees $385/mo
Year Built 2006
Annual Tax Amount $9,365
Tax Year 2022
Lot Size 1,734 Sqft
Property Description
Welcome to this exquisite, well maintained 3-bedroom, 3.5-bathroom residence nestled within East Shore Community. The first floor features one of three bedrooms, while the second floor presents an expansive main living area that seamlessly integrates a kitchen, breakfast space, dining room & living room, patio, and half bath. Ascending to the third floor reveals two more bedrooms plus laundry room. Spacious primary bedroom has sitting area, two generously proportioned walk-in closets, and large bathroom with water closet. Recent enhancements include interior paint throughout all of home, new A/C units, furnace, & tankless water heaters. Revel in East Shore lifestyle from this exceptional abode, benefitting from 24/7 security plus a plethora of amenities, including scenic hike/bike trails, clubhouse pool, BBQ pavilion, & state-of-the-art exercise & recreation room. Within a short stroll lies The Pavilion, renowned dining establishments, The Waterway, & Market Street.
Location
State TX
County Montgomery
Area The Woodlands
Rooms
Bedroom Description 1 Bedroom Down - Not Primary BR,Primary Bed - 3rd Floor,Split Plan
Other Rooms Breakfast Room, Formal Dining, Formal Living, Living Area - 2nd Floor, Living/Dining Combo
Master Bathroom Primary Bath: Double Sinks, Primary Bath: Separate Shower
Interior
Interior Features Alarm System - Owned, Window Coverings, Fire/Smoke Alarm, High Ceiling, Intercom System
Heating Central Gas, Zoned
Cooling Central Electric, Zoned
Flooring Carpet, Stone, Wood
Fireplaces Number 1
Fireplaces Type Gaslog Fireplace
Dryer Utilities 1
Laundry Utility Rm in House
Exterior
Exterior Feature Area Tennis Courts, Balcony, Clubhouse, Front Yard, Patio/Deck, Sprinkler System
Garage Attached Garage
Garage Spaces 2.0
Roof Type Aluminum
Street Surface Concrete,Curbs,Gutters
Parking Type Auto Garage Door Opener
Private Pool No
Building
Faces North
Story 3
Unit Location In Golf Course Community
Entry Level Levels 1, 2 and 3
Foundation Slab
Water Water District
Structure Type Stucco
New Construction No
Schools
Elementary Schools Lamar Elementary School (Conroe)
Middle Schools Knox Junior High School
High Schools The Woodlands College Park High School
School District 11 - Conroe
Others
HOA Fee Include Clubhouse,Courtesy Patrol,Grounds,Recreational Facilities
Senior Community No
Tax ID 9698-50-01900
Ownership Full Ownership
Energy Description Attic Vents,Ceiling Fans,Digital Program Thermostat,High-Efficiency HVAC,Insulated Doors,Insulated/Low-E windows,Insulation - Batt,Insulation - Blown Fiberglass,Insulation - Spray-Foam,Other Energy Features,Radiant Attic Barrier
Acceptable Financing Cash Sale, Conventional, VA
Tax Rate 1.9868
Disclosures Sellers Disclosure
Green/Energy Cert Energy Star Qualified Home, National Green Bldg Cert (NAHB)
Listing Terms Cash Sale, Conventional, VA
Financing Cash Sale,Conventional,VA
Special Listing Condition Sellers Disclosure
Read Less
Want to know what your home might be worth? Contact us for a FREE valuation!

Our team is ready to help you sell your home for the highest possible price ASAP

Bought with Connect Realty.com






