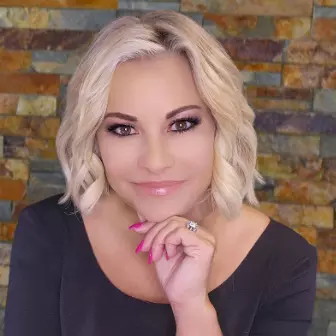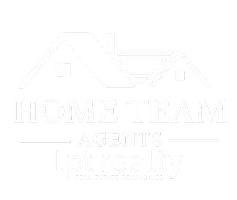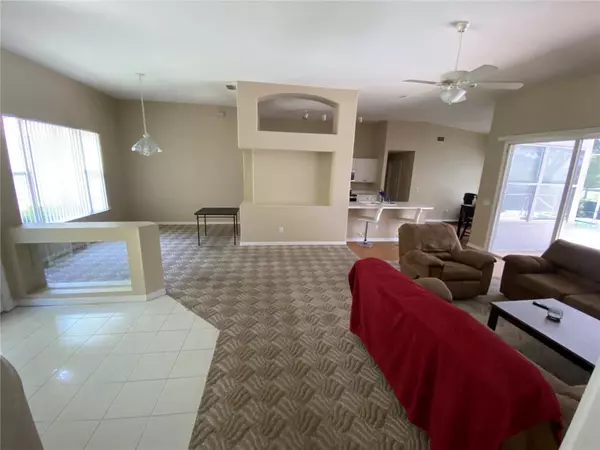$475,000
For more information regarding the value of a property, please contact us for a free consultation.
6 CIRCLE CREEK WAY Ormond Beach, FL 32174
3 Beds
2 Baths
1,948 SqFt
Key Details
Sold Price $475,000
Property Type Single Family Home
Sub Type Single Family Residence
Listing Status Sold
Purchase Type For Sale
Square Footage 1,948 sqft
Price per Sqft $243
Subdivision Breakaway Trails Ph 03 Unit 03A
MLS Listing ID S5087463
Sold Date 07/31/23
Bedrooms 3
Full Baths 2
Construction Status Inspections
HOA Fees $131/qua
HOA Y/N Yes
Originating Board Stellar MLS
Year Built 1997
Annual Tax Amount $5,538
Lot Size 10,018 Sqft
Acres 0.23
Property Description
Under contract-accepting backup offers. This 3-bedroom, 2-full-bath pool home is located in the highly sought-after gated community of Breakaway Trails in Ormond Beach. Situated on a lakefront lot, this house boasts a brand new roof installed in 2020. Built by ICI Homes, the property offers over 1900 sq. ft. of living space with a well-designed split plan. As you enter through the beautiful lead glass doors, you are greeted by a spacious open floor plan. The triple sliders provide a stunning view of the backyard oasis, featuring a pool and jacuzzi overlooking the serene lake. Lots of closets, laundry room and attic area with plywood flooring for extra storage. The second bath also serves directly as a pool bath. The huge private master suite has a sitting area and luxurious bath. Overall, this home offers a combination of modern updates, a desirable location within community, and a tranquil lake view. Close to schools, shopping, major highways, restaurants and much more. This home will not last long so make an offer today!
Location
State FL
County Volusia
Community Breakaway Trails Ph 03 Unit 03A
Interior
Interior Features Ceiling Fans(s), Eat-in Kitchen, High Ceilings, Kitchen/Family Room Combo, Open Floorplan, Split Bedroom, Stone Counters, Tray Ceiling(s), Walk-In Closet(s)
Heating Central, Electric
Cooling Central Air
Flooring Carpet, Laminate, Tile
Fireplace false
Appliance Dishwasher, Electric Water Heater, Microwave, Range, Refrigerator
Laundry Inside, Laundry Room
Exterior
Exterior Feature French Doors
Garage Driveway
Garage Spaces 2.0
Pool In Ground, Screen Enclosure
Utilities Available BB/HS Internet Available, Cable Available, Electricity Available, Phone Available, Sewer Connected, Water Connected
Waterfront false
Roof Type Shingle
Parking Type Driveway
Attached Garage true
Garage true
Private Pool Yes
Building
Lot Description Near Golf Course, Near Public Transit
Entry Level One
Foundation Slab
Lot Size Range 0 to less than 1/4
Sewer Public Sewer
Water Public
Structure Type Block, Concrete, Stucco
New Construction false
Construction Status Inspections
Schools
Elementary Schools Pathways Elem
Middle Schools David C Hinson Sr Middle
High Schools Mainland High School
Others
Pets Allowed Yes
Senior Community No
Ownership Fee Simple
Monthly Total Fees $131
Acceptable Financing Cash, Conventional, FHA, VA Loan
Membership Fee Required Required
Listing Terms Cash, Conventional, FHA, VA Loan
Special Listing Condition None
Read Less
Want to know what your home might be worth? Contact us for a FREE valuation!

Our team is ready to help you sell your home for the highest possible price ASAP

© 2024 My Florida Regional MLS DBA Stellar MLS. All Rights Reserved.
Bought with EXP REALTY LLC






