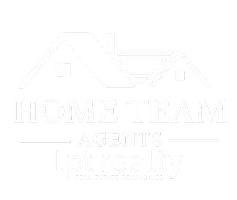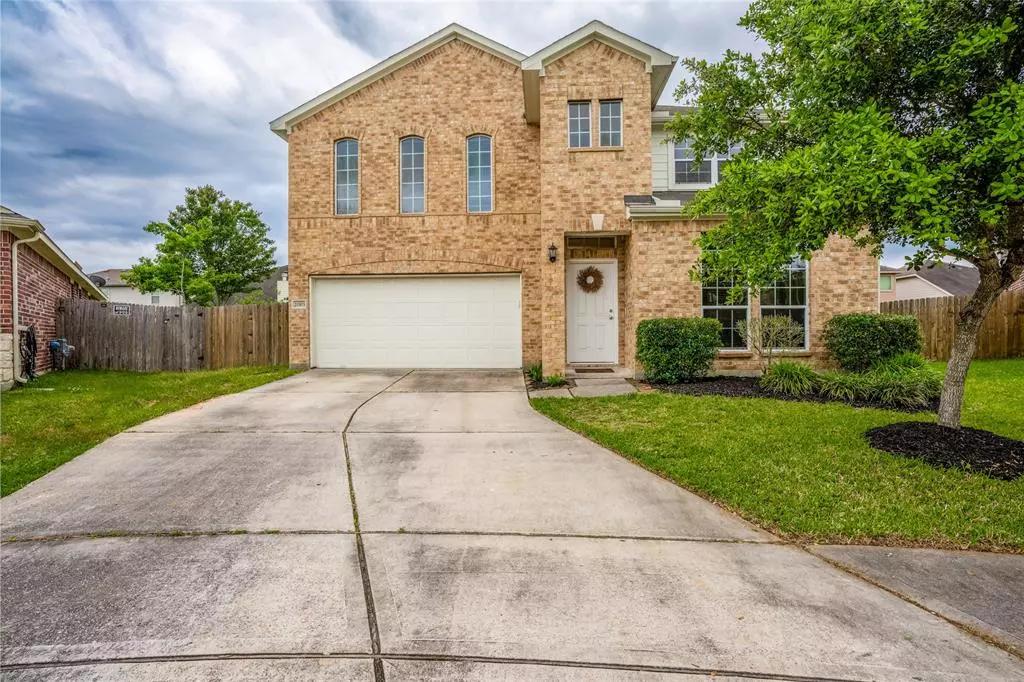For more information regarding the value of a property, please contact us for a free consultation.
20103 Galena Falls Tomball, TX 77375
4 Beds
2.1 Baths
2,604 SqFt
Key Details
Property Type Single Family Home
Listing Status Sold
Purchase Type For Sale
Square Footage 2,604 sqft
Price per Sqft $132
Subdivision Willow Falls
MLS Listing ID 42977261
Sold Date 06/30/23
Style Traditional
Bedrooms 4
Full Baths 2
Half Baths 1
HOA Fees $37/ann
HOA Y/N 1
Year Built 2014
Lot Size 6,663 Sqft
Property Description
Welcome home to Willow Falls, a beautiful and quiet community. Conveniently located close to major hospitals, restaurants, grocery stores, and movie theaters. It also has quick access to Highway 249 and the Sam Houston Tollway System. This home is a family's dream. Located at the end of a cul-de-sac, this home sits on one of the largest lots in the neighborhood, giving plenty of space for outdoor activities or entertaining under the covered patio. This home has a spacious feel with towering ceilings, a large formal dining area, and living areas on both the first and second stories. Upgraded finishes throughout the home, including granite countertops and an island, upgraded appliances, a walk-in pantry, and a cozy breakfast area. The bedrooms include a large primary suite with three additional spacious bedrooms with walk-in closets. Check out the neighborhood park during your visit! Falls under the acclaimed KISD.
Location
State TX
County Harris
Area Spring/Klein/Tomball
Rooms
Bedroom Description All Bedrooms Up
Other Rooms Living Area - 1st Floor, Living Area - 2nd Floor
Master Bathroom Primary Bath: Double Sinks, Primary Bath: Tub/Shower Combo, Secondary Bath(s): Double Sinks
Kitchen Island w/o Cooktop, Walk-in Pantry
Interior
Interior Features High Ceiling
Heating Central Gas
Cooling Central Electric
Flooring Carpet, Tile
Exterior
Exterior Feature Back Yard Fenced, Covered Patio/Deck
Garage Attached Garage
Garage Spaces 2.0
Roof Type Composition
Street Surface Asphalt,Concrete,Curbs
Private Pool No
Building
Lot Description Cul-De-Sac
Story 2
Foundation Slab
Lot Size Range 0 Up To 1/4 Acre
Water Water District
Structure Type Brick,Cement Board
New Construction No
Schools
Elementary Schools Bernshausen Elementary School
Middle Schools Ulrich Intermediate School
High Schools Klein Cain High School
School District 32 - Klein
Others
HOA Fee Include Other
Senior Community No
Restrictions Deed Restrictions
Tax ID 134-487-002-0032
Acceptable Financing Cash Sale, Conventional, FHA, VA
Disclosures No Disclosures
Listing Terms Cash Sale, Conventional, FHA, VA
Financing Cash Sale,Conventional,FHA,VA
Special Listing Condition No Disclosures
Read Less
Want to know what your home might be worth? Contact us for a FREE valuation!

Our team is ready to help you sell your home for the highest possible price ASAP

Bought with REALM Real Estate Professional






