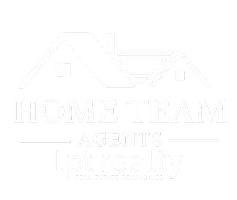For more information regarding the value of a property, please contact us for a free consultation.
4305 Orsini LN Katy, TX 77449
4 Beds
2 Baths
1,731 SqFt
Key Details
Property Type Single Family Home
Listing Status Sold
Purchase Type For Sale
Square Footage 1,731 sqft
Price per Sqft $184
Subdivision Ventana Lakes
MLS Listing ID 51518870
Sold Date 04/04/23
Style Contemporary/Modern
Bedrooms 4
Full Baths 2
HOA Fees $72/ann
HOA Y/N 1
Year Built 2021
Annual Tax Amount $8,759
Tax Year 2022
Lot Size 6,375 Sqft
Acres 0.1463
Property Description
Welcome to this stunning one year old house, that's almost brand new, located in the highly sought-after family-friendly neighborhood of Ventana Lakes. This one-story house boasts 4 spacious bedrooms, 2 beautifully designed baths, and a large backyard that's perfect for outdoor gatherings and relaxation. The excellent Katy ISD school district is just another added benefit of this fantastic property, making it the perfect home for families. The open concept kitchen is perfect for hosting and entertaining guests, and features white marble countertops that add a touch of elegance to the contemporary design. This gorgeous home offers the perfect blend of comfort and luxury, and its prime location in Ventana Lakes offers residents access to a wide range of amenities, including parks, playgrounds, and walking trails. Don't miss out on the opportunity to make this dream home yours, schedule a viewing today!
Location
State TX
County Harris
Area Katy - North
Rooms
Bedroom Description All Bedrooms Down
Other Rooms Living Area - 1st Floor, Utility Room in House
Kitchen Island w/o Cooktop, Kitchen open to Family Room, Pantry
Interior
Interior Features Fire/Smoke Alarm
Heating Central Gas
Cooling Central Electric
Flooring Engineered Wood, Tile
Exterior
Exterior Feature Covered Patio/Deck
Garage Attached Garage
Garage Spaces 2.0
Garage Description Additional Parking, Auto Garage Door Opener, Double-Wide Driveway
Roof Type Composition
Private Pool No
Building
Lot Description Subdivision Lot
Story 1
Foundation Slab
Lot Size Range 0 Up To 1/4 Acre
Builder Name D R Horton
Sewer Public Sewer
Water Public Water, Water District
Structure Type Brick,Cement Board
New Construction No
Schools
Elementary Schools Bethke Elementary School
Middle Schools Stockdick Junior High School
High Schools Paetow High School
School District 30 - Katy
Others
HOA Fee Include Grounds,Recreational Facilities
Restrictions Deed Restrictions,Zoning
Tax ID 141-590-001-0020
Ownership Full Ownership
Energy Description Ceiling Fans,Digital Program Thermostat,High-Efficiency HVAC
Acceptable Financing Cash Sale, Conventional, Exchange or Trade, FHA, Investor
Tax Rate 3.0503
Disclosures Mud, Sellers Disclosure
Listing Terms Cash Sale, Conventional, Exchange or Trade, FHA, Investor
Financing Cash Sale,Conventional,Exchange or Trade,FHA,Investor
Special Listing Condition Mud, Sellers Disclosure
Read Less
Want to know what your home might be worth? Contact us for a FREE valuation!

Our team is ready to help you sell your home for the highest possible price ASAP

Bought with Houston Home Realtors, LLC






