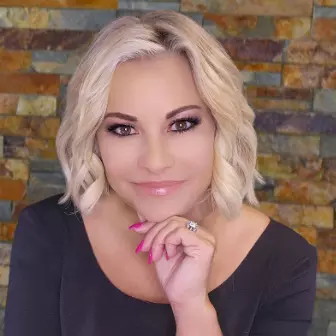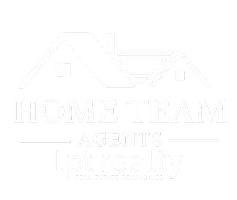$265,000
For more information regarding the value of a property, please contact us for a free consultation.
4500 SW 52ND CIR #108 Ocala, FL 34474
3 Beds
3 Baths
1,542 SqFt
Key Details
Sold Price $265,000
Property Type Townhouse
Sub Type Townhouse
Listing Status Sold
Purchase Type For Sale
Square Footage 1,542 sqft
Price per Sqft $171
Subdivision Brighton Twnhms
MLS Listing ID OM650184
Sold Date 03/03/23
Bedrooms 3
Full Baths 2
Half Baths 1
Construction Status Other Contract Contingencies
HOA Fees $270/mo
HOA Y/N Yes
Originating Board Stellar MLS
Year Built 2010
Annual Tax Amount $2,584
Lot Size 2,178 Sqft
Acres 0.05
Property Description
Located in the desirable community of Fore Ranch this beautiful, remodeled Brighton Townhouse has it all! Located next to the great green area of the gated neighborhood, this beauty offers 3 bedrooms and 2.5 bathrooms with a lot of upgrades: new roof, new A/C, freshly painted inside and out, new laminate floor throughout, remodeled bathrooms. The kitchen has new stainless-steel appliances, granite countertops, it’s freshly painted and has new hardware. New tiled lanai, new Samsung washer and dryer, you name it!!!
Fore Ranch Community features walking paths, volleyball, Basketball and Tennis courts and a huge football/soccer field, walking trails, playground, pools and more recreational opportunities. Just minutes away from shopping, dining, medical and The new World Equestrian Center. Call to set up an appointment TODAY! ***This property is also offered FOR RENT. $2,650 monthly.
Location
State FL
County Marion
Community Brighton Twnhms
Zoning PUD
Interior
Interior Features High Ceilings, Living Room/Dining Room Combo, Stone Counters, Walk-In Closet(s), Window Treatments
Heating Central, Electric
Cooling Central Air
Flooring Laminate
Fireplace false
Appliance Dishwasher, Dryer, Microwave, Range, Refrigerator, Washer
Laundry Inside, Upper Level
Exterior
Exterior Feature Sliding Doors
Garage Spaces 1.0
Pool Other
Community Features Clubhouse, Deed Restrictions, Fitness Center, Gated, Playground, Pool, Sidewalks
Utilities Available Cable Available, Electricity Connected, Public
Amenities Available Basketball Court, Clubhouse, Fitness Center, Gated, Playground, Pool, Tennis Court(s)
Waterfront false
View Park/Greenbelt
Roof Type Shingle
Attached Garage true
Garage true
Private Pool No
Building
Story 2
Entry Level Two
Foundation Slab
Lot Size Range 0 to less than 1/4
Sewer Public Sewer
Water Public
Structure Type Block
New Construction false
Construction Status Other Contract Contingencies
Schools
Elementary Schools Saddlewood Elementary School
Middle Schools Liberty Middle School
High Schools West Port High School
Others
Pets Allowed Yes
HOA Fee Include Pool, Maintenance Structure, Maintenance Grounds, Maintenance, Recreational Facilities
Senior Community No
Ownership Fee Simple
Monthly Total Fees $270
Acceptable Financing Cash, Conventional
Membership Fee Required Required
Listing Terms Cash, Conventional
Special Listing Condition None
Read Less
Want to know what your home might be worth? Contact us for a FREE valuation!

Our team is ready to help you sell your home for the highest possible price ASAP

© 2024 My Florida Regional MLS DBA Stellar MLS. All Rights Reserved.
Bought with NEXTHOME VISION REALTY






