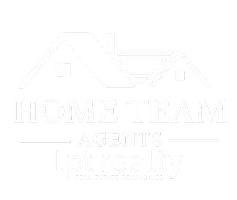For more information regarding the value of a property, please contact us for a free consultation.
10 Waterway CT The Woodlands, TX 77380
3 Beds
3.1 Baths
3,728 SqFt
Key Details
Property Type Townhouse
Sub Type Townhouse
Listing Status Sold
Purchase Type For Sale
Square Footage 3,728 sqft
Price per Sqft $257
Subdivision Other - 77380
MLS Listing ID 98307413
Sold Date 08/30/22
Style Traditional
Bedrooms 3
Full Baths 3
Half Baths 1
HOA Fees $491/ann
Year Built 2003
Annual Tax Amount $16,055
Tax Year 2021
Lot Size 2,065 Sqft
Property Description
Gorgeous Remington Brownstone in Woodlands Waterway-easy access to I-45 and Grand Pkwy within walking distance of shops and restaurants! Highly sought-after end unit with abundant windows provide natural light throughout. Additional features include Plantation shutters, Nest thermostats on the 3 a/c units, custom built-ins, central vac, an elevator for convenience, extensive hardwood and tile floors. Guest suite with full bath on the 1st floor; main living on the 2nd floor features an island kitchen with SubZero fridge, warming drawer, glass front cabinetry and pull out drawers for pots and pans. The kitchen opens to the breakfast room with a door to the balcony; the open concept formal dining and den with gas log fireplace create a relaxing entertaining space; owner's retreat, guest suite and study on the 3rd floor; the 4th floor game room would make a great 2nd office, media room or gym! Gated entry to driveway with courtyard; garage with epoxy floor, storage area and sink.
Location
State TX
County Montgomery
Area The Woodlands
Rooms
Bedroom Description 1 Bedroom Down - Not Primary BR,1 Bedroom Up,Primary Bed - 3rd Floor
Other Rooms Breakfast Room, Den, Formal Dining, Gameroom Up, Home Office/Study
Kitchen Breakfast Bar, Island w/ Cooktop
Interior
Interior Features 2 Staircases, Alarm System - Owned, Central Vacuum, Elevator, Fire/Smoke Alarm, High Ceiling, Refrigerator Included
Heating Central Gas, Zoned
Cooling Central Electric, Zoned
Flooring Carpet, Stone, Wood
Fireplaces Number 1
Fireplaces Type Gaslog Fireplace
Appliance Dryer Included, Electric Dryer Connection, Gas Dryer Connections, Refrigerator, Washer Included
Dryer Utilities 1
Laundry Utility Rm in House
Exterior
Exterior Feature Balcony, Controlled Access, Sprinkler System
Garage Attached Garage
Garage Spaces 2.0
Roof Type Composition
Street Surface Concrete
Accessibility Automatic Gate, Driveway Gate
Parking Type Additional Parking, Controlled Entrance, Driveway Gate, Garage Parking
Private Pool No
Building
Story 4
Unit Location On Corner,On Street
Entry Level All Levels
Foundation Slab
Builder Name HWD
Water Water District
Structure Type Stucco
New Construction No
Schools
Elementary Schools Lamar Elementary School (Conroe)
Middle Schools Knox Junior High School
High Schools The Woodlands College Park High School
School District 11 - Conroe
Others
HOA Fee Include Exterior Building,Grounds,Limited Access Gates
Tax ID 8272-00-00500
Ownership Full Ownership
Energy Description Attic Vents,Ceiling Fans,Digital Program Thermostat,Insulated/Low-E windows,North/South Exposure,Radiant Attic Barrier
Acceptable Financing Assumable 1st Lien, Assumable 2nd Lien, FHA, VA
Tax Rate 2.0469
Disclosures Exclusions, Mud, Sellers Disclosure
Listing Terms Assumable 1st Lien, Assumable 2nd Lien, FHA, VA
Financing Assumable 1st Lien,Assumable 2nd Lien,FHA,VA
Special Listing Condition Exclusions, Mud, Sellers Disclosure
Read Less
Want to know what your home might be worth? Contact us for a FREE valuation!

Our team is ready to help you sell your home for the highest possible price ASAP

Bought with RE/MAX Integrity






