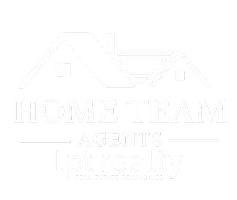$309,000
For more information regarding the value of a property, please contact us for a free consultation.
3806 TRIPLE JUMP ST Valrico, FL 33596
3 Beds
2 Baths
2,283 SqFt
Key Details
Sold Price $309,000
Property Type Single Family Home
Sub Type Single Family Residence
Listing Status Sold
Purchase Type For Sale
Square Footage 2,283 sqft
Price per Sqft $135
Subdivision Lithia Ridge - Ranch Road Groves
MLS Listing ID T3154668
Sold Date 07/26/19
Bedrooms 3
Full Baths 2
Construction Status Appraisal,Financing,Inspections
HOA Fees $27/ann
HOA Y/N Yes
Year Built 1997
Annual Tax Amount $2,873
Lot Size 10,454 Sqft
Acres 0.24
Lot Dimensions 80x130
Property Description
VALRICO/LITHIA RIDGE: Elegant home with designer details! This 3 bedroom 2 full bath 2 car garage POOL HOME with over 2200 sq. ft. features many upgrades. Enter into an open foyer leading to a formal Living room and formal dining area with crown molding and tons of natural lighting. Open floor plan includes a great room/kitchen combination featuring a wood fireplace and sliding glass doors overlooking the pool and screened lanai. Larger kitchen featuring 42” cabinets also with crown molding and granite counters. Tons of storage space and counter area including a breakfast bar perfect for entertaining. Newer appliances and tile flooring complete this great kitchen and breakfast nook area. Master bedroom features sliding glass doors leading to the pool area and plenty of room for any size furniture. Master bath offers dual sinks with plenty of counter space, garden tub and separate shower both with upgraded tile. Large master closet with built in shelving organizing system. Oversize 2nd bedroom. Relax on your over-sized screened lanai and pool as well as an open paved patio area great for cooking out or a fire pit. Lithia Ridge is a beautiful community and offers a beautiful park, playground, soccer field, basketball court, covered picnic area, ball field, and a short walk to the A rated Lithia Springs Elementary School. Conveniently located near restaurants, golf courses, shopping and more. Only minutes from Brandon, Tampa, and Mac Dill Air Force Base. Close proximity to I-75, I-4 and the beaches.
Location
State FL
County Hillsborough
Community Lithia Ridge - Ranch Road Groves
Zoning PD
Rooms
Other Rooms Great Room
Interior
Interior Features Ceiling Fans(s), Kitchen/Family Room Combo, Split Bedroom, Thermostat, Walk-In Closet(s), Window Treatments
Heating Electric
Cooling Central Air
Flooring Carpet, Ceramic Tile, Laminate
Furnishings Unfurnished
Fireplace true
Appliance Dishwasher, Disposal, Microwave, Range, Refrigerator
Laundry Inside, Laundry Room
Exterior
Exterior Feature Irrigation System, Sidewalk, Sliding Doors
Garage Driveway
Garage Spaces 2.0
Pool In Ground
Community Features Deed Restrictions, Park, Playground, Tennis Courts
Utilities Available Cable Available, Electricity Available, Public, Street Lights
Amenities Available Basketball Court, Park, Playground
Waterfront false
Roof Type Shingle
Parking Type Driveway
Attached Garage true
Garage true
Private Pool Yes
Building
Lot Description In County
Foundation Slab
Lot Size Range Up to 10,889 Sq. Ft.
Sewer Public Sewer
Water None
Architectural Style Contemporary
Structure Type Block,Stucco
New Construction false
Construction Status Appraisal,Financing,Inspections
Schools
Elementary Schools Lithia Springs-Hb
Middle Schools Randall-Hb
High Schools Newsome-Hb
Others
Pets Allowed Yes
Senior Community No
Ownership Fee Simple
Monthly Total Fees $27
Acceptable Financing Cash, Conventional, FHA, VA Loan
Membership Fee Required Required
Listing Terms Cash, Conventional, FHA, VA Loan
Special Listing Condition None
Read Less
Want to know what your home might be worth? Contact us for a FREE valuation!

Our team is ready to help you sell your home for the highest possible price ASAP

© 2024 My Florida Regional MLS DBA Stellar MLS. All Rights Reserved.
Bought with CENTURY 21 BEGGINS ENTERPRISES


