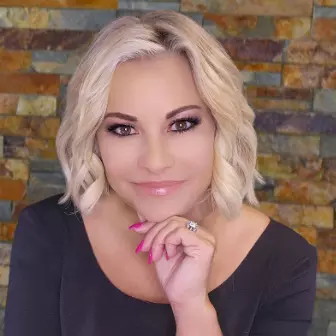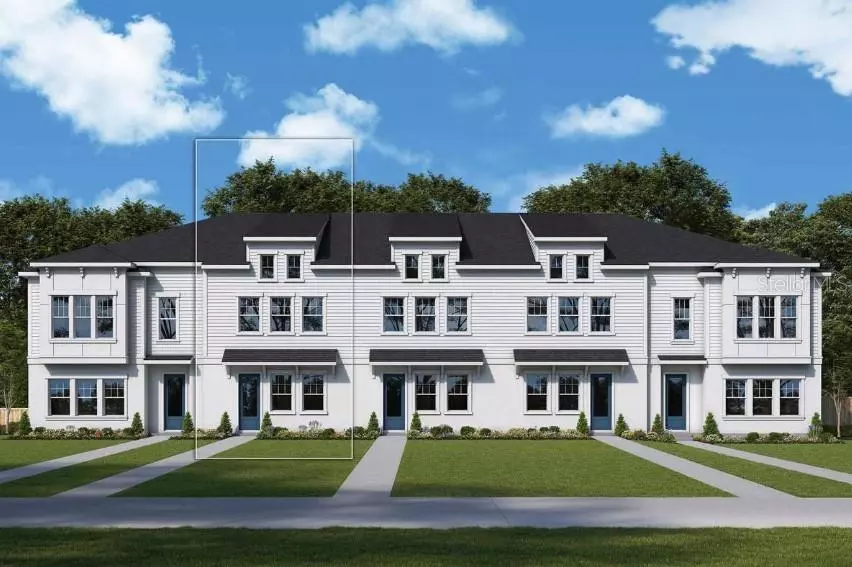
4717 W MCCOY ST #21 Tampa, FL 33616
3 Beds
3 Baths
1,771 SqFt
OPEN HOUSE
Sun Nov 24, 12:30pm - 4:30pm
UPDATED:
11/25/2024 01:36 AM
Key Details
Property Type Townhouse
Sub Type Townhouse
Listing Status Active
Purchase Type For Sale
Square Footage 1,771 sqft
Price per Sqft $313
Subdivision Westshore Crossing
MLS Listing ID TB8318930
Bedrooms 3
Full Baths 3
HOA Fees $1,245/qua
HOA Y/N Yes
Originating Board Stellar MLS
Year Built 2024
Annual Tax Amount $398
Lot Size 871 Sqft
Acres 0.02
Property Description
Crossing! This stunning 3-story townhome offers both style & functionality, perfectly situated for those who
crave an active lifestyle with nearby access to top-tier restaurants, shopping & entertainment. Close proximity
to Westshore Marina District, International Plaza, Midtown, Tampa's Riverwalk and Armature Works. Inside,
discover a thoughtfully designed layout with a bedroom & full bathroom on each floor, providing ideal privacy.
The third floor is a true sanctuary - a full-floor Owner's Retreat featuring two walk-in closets & an en-suite
bathroom with gorgeous finishes. Additional features include gas cooktop & tankless water heater, impact windows,
epoxy garage floors, blinds throughout + all appliances included! Secure this home with confidence, knowing
it's backed by David Weekley's world-class, multi-level warranty. Schedule an appointment today!
Location
State FL
County Hillsborough
Community Westshore Crossing
Zoning RESI
Rooms
Other Rooms Attic
Interior
Interior Features Eat-in Kitchen, High Ceilings, In Wall Pest System, Kitchen/Family Room Combo, Living Room/Dining Room Combo, Open Floorplan, PrimaryBedroom Upstairs, Smart Home, Split Bedroom, Walk-In Closet(s), Window Treatments
Heating Central, Zoned
Cooling Central Air, Zoned
Flooring Carpet, Epoxy, Laminate, Tile
Fireplace false
Appliance Built-In Oven, Cooktop, Dishwasher, Disposal, Gas Water Heater, Tankless Water Heater
Laundry Electric Dryer Hookup, Gas Dryer Hookup, Inside, Laundry Closet, Washer Hookup
Exterior
Exterior Feature Irrigation System, Lighting, Rain Gutters, Sidewalk, Sprinkler Metered
Garage Garage Door Opener, Garage Faces Rear, Ground Level
Garage Spaces 2.0
Community Features Community Mailbox, Deed Restrictions, Sidewalks, Special Community Restrictions
Utilities Available Cable Available, Electricity Available, Electricity Connected, Natural Gas Available, Natural Gas Connected, Water Available, Water Connected
Amenities Available Maintenance
Waterfront false
Roof Type Shingle
Porch None
Attached Garage true
Garage true
Private Pool No
Building
Lot Description FloodZone
Entry Level Three Or More
Foundation Slab
Lot Size Range 0 to less than 1/4
Builder Name David Weekley Homes
Sewer Public Sewer
Water Public
Structure Type Block,Concrete,HardiPlank Type,Stucco,Wood Frame
New Construction true
Schools
Elementary Schools Lanier-Hb
Middle Schools Madison-Hb
High Schools Robinson-Hb
Others
Pets Allowed Yes
HOA Fee Include Common Area Taxes,Maintenance Structure,Maintenance Grounds,Pest Control,Sewer,Trash,Water
Senior Community No
Ownership Fee Simple
Monthly Total Fees $415
Acceptable Financing Cash, Conventional, FHA, VA Loan
Membership Fee Required Required
Listing Terms Cash, Conventional, FHA, VA Loan
Special Listing Condition None







