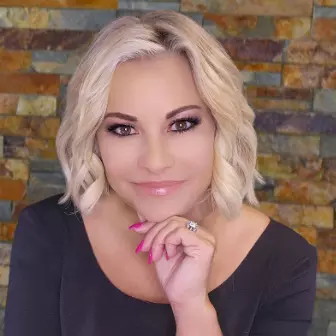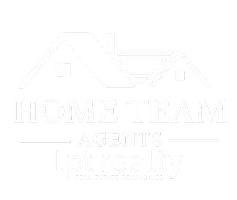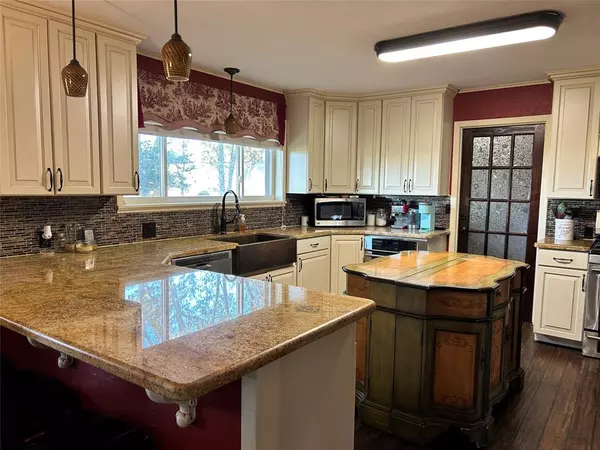
3777 State Highway 7 W Jewett, TX 75846
4 Beds
2.1 Baths
2,368 SqFt
UPDATED:
10/08/2024 09:35 PM
Key Details
Property Type Single Family Home, Vacant Land
Sub Type Homes and/or Acreage
Listing Status Active
Purchase Type For Rent
Square Footage 2,368 sqft
MLS Listing ID 2271231
Style Ranch
Bedrooms 4
Full Baths 2
Half Baths 1
Rental Info One Year
Year Built 1976
Available Date 2024-11-01
Property Description
Location
State TX
County Leon
Area Centerville/Leona Area
Rooms
Other Rooms Breakfast Room, Entry, Family Room, Living Area - 1st Floor, Utility Room in House
Master Bathroom Primary Bath: Separate Shower, Secondary Bath(s): Tub/Shower Combo
Den/Bedroom Plus 4
Kitchen Breakfast Bar, Island w/o Cooktop, Kitchen open to Family Room
Interior
Interior Features Dryer Included, Refrigerator Included, Washer Included, Window Coverings
Heating Central Gas
Cooling Central Electric
Fireplaces Number 1
Fireplaces Type Wood Burning Fireplace
Appliance Dryer Included, Full Size, Refrigerator, Washer Included
Exterior
Exterior Feature Back Yard Fenced, Barn/Stable, Cross Fenced, Fully Fenced, Workshop
Garage Attached Garage
Garage Spaces 2.0
Utilities Available None Provided
Street Surface Asphalt
Parking Type Additional Parking
Private Pool No
Building
Lot Description Cleared
Faces North
Lot Size Range 20 Up to 50 Acres
Sewer Septic Tank
Water Public Water
New Construction No
Schools
Elementary Schools Centerville Elementary (Centerville - Leon)
Middle Schools Centerville Junior-Senior High School
High Schools Centerville Junior-Senior High School
School District 155 - Centerville (Leon)
Others
Pets Allowed Case By Case Basis
Senior Community No
Restrictions No Restrictions
Tax ID 00054-10600-00000-000000
Energy Description Ceiling Fans
Disclosures No Disclosures
Special Listing Condition No Disclosures
Pets Description Case By Case Basis







