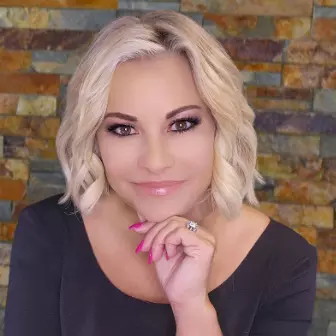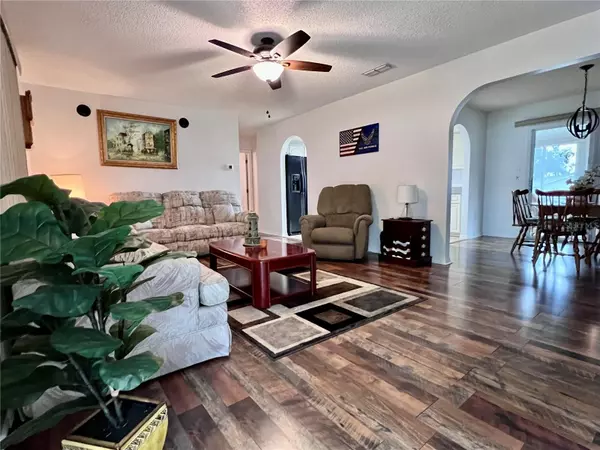
10835 SE 176TH ST Summerfield, FL 34491
2 Beds
2 Baths
1,296 SqFt
UPDATED:
11/17/2024 12:06 AM
Key Details
Property Type Single Family Home
Sub Type Single Family Residence
Listing Status Active
Purchase Type For Sale
Square Footage 1,296 sqft
Price per Sqft $188
Subdivision Spruce Creek South
MLS Listing ID G5087985
Bedrooms 2
Full Baths 2
HOA Fees $171/mo
HOA Y/N Yes
Originating Board Stellar MLS
Year Built 1992
Annual Tax Amount $301
Lot Size 10,018 Sqft
Acres 0.23
Lot Dimensions 90x110
Property Description
* ROOF: 2022, AC: 2021 * WATER HEATER:2014 * SEPTIC: Inspected and pumped 2022 *
You can sit back and relax because the maintenance has all been taken care of!!! Call for a private tour TODAY!
Location
State FL
County Marion
Community Spruce Creek South
Zoning R1
Interior
Interior Features High Ceilings, Split Bedroom, Walk-In Closet(s), Window Treatments
Heating Heat Pump
Cooling Central Air
Flooring Carpet, Laminate, Tile
Fireplace false
Appliance Dishwasher, Dryer, Electric Water Heater, Microwave, Range, Washer
Laundry Inside
Exterior
Exterior Feature Hurricane Shutters, Private Mailbox, Rain Gutters, Sprinkler Metered
Garage Spaces 2.0
Fence Chain Link
Community Features Buyer Approval Required, Deed Restrictions, Fitness Center, Gated Community - Guard, Golf, Pool, Restaurant, Tennis Courts
Utilities Available BB/HS Internet Available, Cable Available, Electricity Connected, Street Lights, Water Connected
Roof Type Shingle
Attached Garage true
Garage true
Private Pool No
Building
Story 1
Entry Level One
Foundation Slab
Lot Size Range 0 to less than 1/4
Sewer Septic Tank
Water Public
Architectural Style Florida
Structure Type Vinyl Siding,Wood Frame
New Construction false
Others
Pets Allowed Cats OK, Dogs OK
HOA Fee Include Guard - 24 Hour,Pool,Management,Recreational Facilities,Security,Trash
Senior Community Yes
Ownership Fee Simple
Monthly Total Fees $171
Acceptable Financing Cash, Conventional, FHA, VA Loan
Membership Fee Required Required
Listing Terms Cash, Conventional, FHA, VA Loan
Num of Pet 3
Special Listing Condition None







