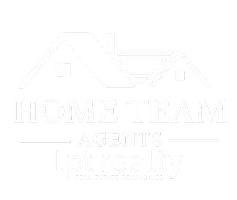
1528 Chestnut ST Houston, TX 77009
3 Beds
3.1 Baths
1,817 SqFt
UPDATED:
10/02/2024 07:17 PM
Key Details
Property Type Single Family Home
Sub Type Single Family Detached
Listing Status Active
Purchase Type For Rent
Square Footage 1,817 sqft
Subdivision Chestnut Enclave
MLS Listing ID 47828031
Style Contemporary/Modern
Bedrooms 3
Full Baths 3
Half Baths 1
Rental Info Long Term,One Year,Section 8
Year Built 2020
Available Date 2024-10-02
Lot Size 1,380 Sqft
Acres 0.0317
Property Description
Location
State TX
County Harris
Area Northside
Rooms
Bedroom Description 1 Bedroom Down - Not Primary BR,En-Suite Bath,Primary Bed - 3rd Floor,Walk-In Closet
Other Rooms Kitchen/Dining Combo, Living Area - 2nd Floor, Utility Room in House
Master Bathroom Half Bath, Primary Bath: Double Sinks, Primary Bath: Separate Shower
Kitchen Kitchen open to Family Room, Pantry, Soft Closing Cabinets, Soft Closing Drawers, Walk-in Pantry
Interior
Interior Features Dryer Included, Fire/Smoke Alarm, High Ceiling, Prewired for Alarm System, Refrigerator Included, Washer Included
Heating Central Gas
Cooling Central Electric
Flooring Engineered Wood, Tile, Wood
Exterior
Exterior Feature Balcony
Garage Attached Garage
Garage Spaces 2.0
Garage Description Double-Wide Driveway
Street Surface Asphalt
Private Pool No
Building
Lot Description Subdivision Lot
Story 3
Sewer Public Sewer
Water Public Water
New Construction No
Schools
Elementary Schools Sherman Elementary School
Middle Schools Marshall Middle School (Houston)
High Schools Northside High School
School District 27 - Houston
Others
Pets Allowed Case By Case Basis
Senior Community No
Restrictions Deed Restrictions
Tax ID 139-230-001-0002
Energy Description Attic Vents,Insulated Doors,Insulated/Low-E windows,Insulation - Batt
Disclosures Owner/Agent
Special Listing Condition Owner/Agent
Pets Description Case By Case Basis







