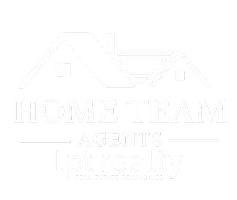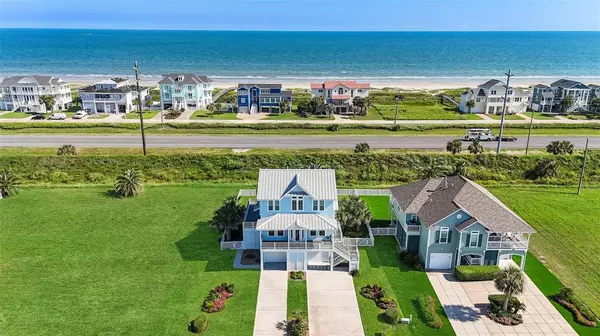
4315 S Sunset Bay DR Galveston, TX 77554
3 Beds
2.1 Baths
2,167 SqFt
UPDATED:
09/25/2024 02:40 AM
Key Details
Property Type Single Family Home
Listing Status Active
Purchase Type For Sale
Square Footage 2,167 sqft
Price per Sqft $414
Subdivision Sunset Cove 2005
MLS Listing ID 85694201
Style Traditional
Bedrooms 3
Full Baths 2
Half Baths 1
HOA Fees $1,485/ann
HOA Y/N 1
Year Built 2018
Annual Tax Amount $15,586
Tax Year 2023
Lot Size 10,125 Sqft
Acres 0.2324
Property Description
Location
State TX
County Galveston
Area West End
Rooms
Bedroom Description All Bedrooms Up
Other Rooms 1 Living Area, Entry, Kitchen/Dining Combo, Living Area - 1st Floor, Utility Room in House
Master Bathroom Half Bath, Primary Bath: Double Sinks, Primary Bath: Separate Shower, Primary Bath: Soaking Tub, Secondary Bath(s): Tub/Shower Combo
Kitchen Breakfast Bar, Kitchen open to Family Room, Under Cabinet Lighting
Interior
Interior Features Alarm System - Owned, Balcony, Crown Molding, Dry Bar, Dryer Included, Fire/Smoke Alarm, High Ceiling, Refrigerator Included, Washer Included, Window Coverings
Heating Central Electric
Cooling Central Electric
Flooring Carpet, Tile
Fireplaces Number 1
Fireplaces Type Gas Connections
Exterior
Exterior Feature Back Yard, Back Yard Fenced, Balcony, Covered Patio/Deck, Fully Fenced, Patio/Deck, Porch, Side Yard, Sprinkler System, Subdivision Tennis Court
Garage Attached Garage
Garage Spaces 2.0
Garage Description Additional Parking
Waterfront Description Bay View,Beach View,Boat House,Boat Lift
Roof Type Metal
Street Surface Concrete
Private Pool No
Building
Lot Description Subdivision Lot, Water View
Dwelling Type Free Standing
Faces South
Story 2
Foundation On Stilts
Lot Size Range 0 Up To 1/4 Acre
Sewer Public Sewer
Water Public Water
Structure Type Cement Board
New Construction No
Schools
Elementary Schools Gisd Open Enroll
Middle Schools Gisd Open Enroll
High Schools Ball High School
School District 22 - Galveston
Others
HOA Fee Include Clubhouse,Recreational Facilities
Senior Community No
Restrictions Deed Restrictions
Tax ID 6868-0010-0012-000
Ownership Full Ownership
Energy Description Ceiling Fans,Digital Program Thermostat,Insulated Doors,Insulated/Low-E windows
Acceptable Financing Assumable 1st Lien, Cash Sale, Conventional, FHA, VA
Tax Rate 1.8722
Disclosures Exclusions, Sellers Disclosure
Listing Terms Assumable 1st Lien, Cash Sale, Conventional, FHA, VA
Financing Assumable 1st Lien,Cash Sale,Conventional,FHA,VA
Special Listing Condition Exclusions, Sellers Disclosure







