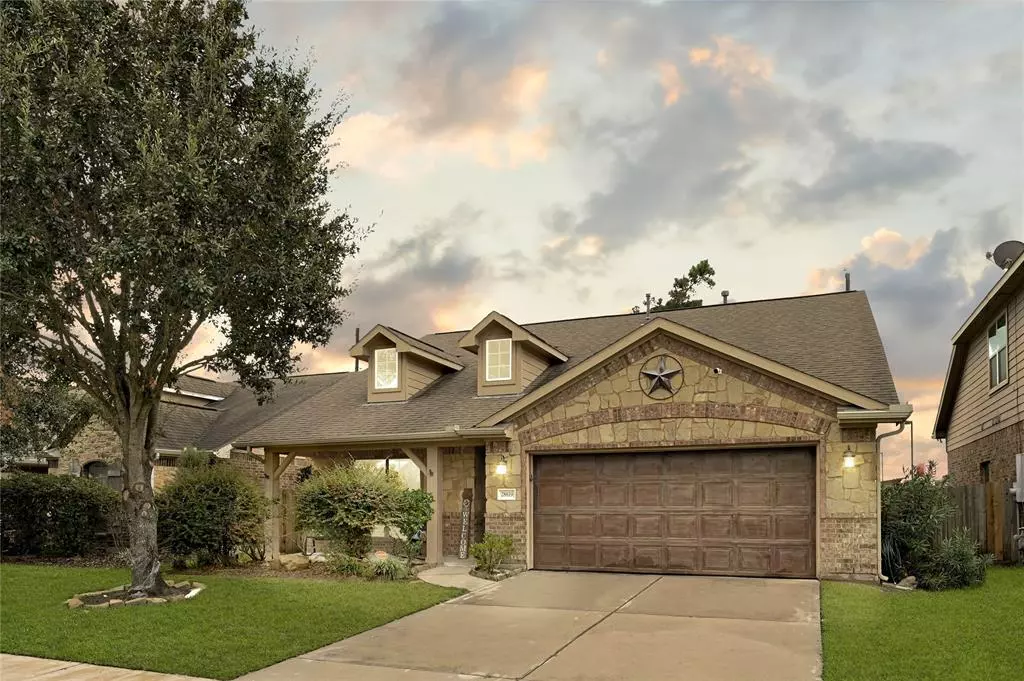
28619 Lockeridge View DR Spring, TX 77386
4 Beds
2 Baths
2,012 SqFt
UPDATED:
10/17/2024 02:35 AM
Key Details
Property Type Single Family Home
Listing Status Active
Purchase Type For Sale
Square Footage 2,012 sqft
Price per Sqft $161
Subdivision Lockeridge Farms 01
MLS Listing ID 34357954
Style Traditional
Bedrooms 4
Full Baths 2
HOA Fees $550/ann
HOA Y/N 1
Year Built 2010
Annual Tax Amount $4,275
Tax Year 2023
Lot Size 6,250 Sqft
Acres 0.1435
Property Description
The heart of the home is the expansive kitchen, complete with an island, ample counter space, & a cozy breakfast area. For more formal occasions, enjoy meals in the separate dining room that offers plenty of space for hosting family and friends.
Unwind in the generously sized living room or retreat to the serene primary suite, featuring a luxurious bathroom with dual vanities, a soaking tub, & an walk-in closet. The additional three bedrooms provide plenty of space for family or guests.
Outdoor living is a breeze with both a covered front porch and a large back porch; ideal for morning coffee or evening relaxation.
This home combines modern convenience with timeless charm, making it the perfect place to create lasting memories. Don’t miss out on this incredible opportunity!
Location
State TX
County Montgomery
Area Spring Northeast
Rooms
Bedroom Description All Bedrooms Down
Other Rooms Breakfast Room, Formal Dining, Utility Room in House
Master Bathroom Primary Bath: Double Sinks, Primary Bath: Separate Shower
Kitchen Island w/o Cooktop, Pantry
Interior
Interior Features Refrigerator Included
Heating Central Gas
Cooling Central Electric
Flooring Carpet, Tile, Wood
Exterior
Exterior Feature Back Yard Fenced, Covered Patio/Deck, Porch, Sprinkler System
Garage Attached Garage
Garage Spaces 2.0
Roof Type Composition
Private Pool No
Building
Lot Description Subdivision Lot
Dwelling Type Free Standing
Story 1
Foundation Slab
Lot Size Range 0 Up To 1/4 Acre
Sewer Public Sewer
Water Public Water
Structure Type Brick
New Construction No
Schools
Elementary Schools Ann K. Snyder Elementary School
Middle Schools York Junior High School
High Schools Grand Oaks High School
School District 11 - Conroe
Others
Senior Community No
Restrictions Deed Restrictions
Tax ID 6924-00-01900
Acceptable Financing Cash Sale, Conventional, FHA, VA
Tax Rate 1.5757
Disclosures Sellers Disclosure
Listing Terms Cash Sale, Conventional, FHA, VA
Financing Cash Sale,Conventional,FHA,VA
Special Listing Condition Sellers Disclosure







