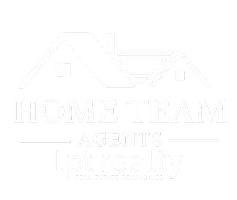
44 Regency DR #B Palm Coast, FL 32164
3 Beds
2 Baths
1,188 SqFt
UPDATED:
10/20/2024 05:55 PM
Key Details
Property Type Multi-Family
Sub Type Duplex
Listing Status Pending
Purchase Type For Rent
Square Footage 1,188 sqft
Subdivision Lehigh Woods
MLS Listing ID 1203883
Style Ranch
Bedrooms 3
Full Baths 2
Originating Board Daytona Beach Area Association of REALTORS®
Year Built 2024
Lot Size 10,018 Sqft
Lot Dimensions 0.23
Property Description
Location
State FL
County Flagler
Community Lehigh Woods
Direction Royal Palms parkway to Rymfire left on Red Miil, Right on Regency
Interior
Interior Features Breakfast Bar, Ceiling Fan(s), Eat-in Kitchen, Entrance Foyer, Open Floorplan, Primary Bathroom - Shower No Tub, Smart Thermostat, Split Bedrooms, Walk-In Closet(s)
Heating Central, Heat Pump
Cooling Electric, Separate Meters
Exterior
Garage Garage, Garage Door Opener, Off Street, Shared Driveway
Garage Spaces 1.0
Utilities Available Cable Available, Electricity Connected, Separate Electric Meters, Separate Water Meters, Sewer Connected, Water Connected
Waterfront No
Porch Rear Porch
Parking Type Garage, Garage Door Opener, Off Street, Shared Driveway
Total Parking Spaces 1
Garage Yes
Building
Foundation Block, Slab
Water Public
Architectural Style Ranch
Schools
High Schools Matanzas
Others
Senior Community No
Tax ID 07-11-31-7033-00190-0050






