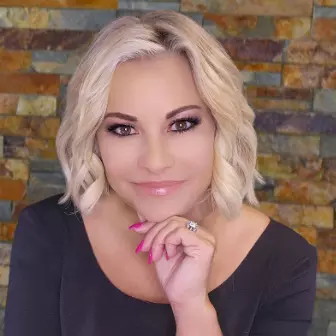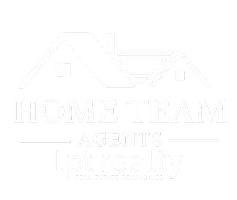
806 Carey DR South Daytona, FL 32119
3 Beds
2 Baths
2,338 SqFt
UPDATED:
10/20/2024 05:37 PM
Key Details
Property Type Single Family Home
Sub Type Single Family Residence
Listing Status Active
Purchase Type For Sale
Square Footage 2,338 sqft
Price per Sqft $158
Subdivision Palm Grove
MLS Listing ID 1203259
Style Ranch
Bedrooms 3
Full Baths 2
Originating Board Daytona Beach Area Association of REALTORS®
Year Built 1974
Annual Tax Amount $1,283
Lot Size 0.333 Acres
Lot Dimensions 0.33
Property Description
Location
State FL
County Volusia
Community Palm Grove
Direction From Beville Rd and Magnolia Ave. Head S on Magnolia Ave. Turn L onto Carey Dr. Home is on the left.
Interior
Interior Features Breakfast Bar, Ceiling Fan(s), Entrance Foyer, Open Floorplan, Split Bedrooms
Heating Central
Cooling Central Air
Exterior
Exterior Feature Storm Shutters
Garage Attached, Garage
Garage Spaces 2.0
Utilities Available Sewer Connected, Water Connected
Waterfront No
Roof Type Shingle
Porch Rear Porch, Screened
Parking Type Attached, Garage
Total Parking Spaces 2
Garage Yes
Building
Lot Description Sprinklers In Rear
Foundation Slab
Water Public
Architectural Style Ranch
Structure Type Block
New Construction No
Others
Senior Community No
Tax ID 5342-14-02-0070
Acceptable Financing Cash, Conventional, FHA, VA Loan
Listing Terms Cash, Conventional, FHA, VA Loan






