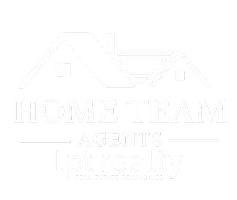
801 Sunny Horizon CT Daytona Beach, FL 32124
2 Beds
3 Baths
2,338 SqFt
UPDATED:
10/20/2024 05:40 PM
Key Details
Property Type Single Family Home
Sub Type Single Family Residence
Listing Status Pending
Purchase Type For Sale
Square Footage 2,338 sqft
Price per Sqft $384
Subdivision Latitude
MLS Listing ID 1202828
Style Ranch
Bedrooms 2
Full Baths 2
Half Baths 1
HOA Fees $318
Originating Board Daytona Beach Area Association of REALTORS®
Year Built 2022
Annual Tax Amount $7,755
Lot Size 8,441 Sqft
Lot Dimensions 0.19
Property Description
Location
State FL
County Volusia
Community Latitude
Direction LPGA, Tymber Creek to end, Left at Guard Gate onto Margaritaville Ave, Right onto Coral Reef Way, Left onto Sunny Horizon, Home at end on Right
Interior
Interior Features Butler Pantry, Ceiling Fan(s), Entrance Foyer, Guest Suite, His and Hers Closets, Kitchen Island, Open Floorplan, Primary Bathroom -Tub with Separate Shower, Smart Home, Smart Thermostat, Split Bedrooms, Walk-In Closet(s)
Heating Central, Electric
Cooling Central Air, Electric
Exterior
Garage Attached, Garage, Garage Door Opener
Garage Spaces 3.0
Utilities Available Cable Available, Electricity Connected, Natural Gas Connected, Sewer Connected, Water Connected
Amenities Available Barbecue, Clubhouse, Dog Park, Fitness Center, Gated, Jogging Path, Maintenance Grounds, Management - Full Time, Management- On Site, Park, Pickleball, Sauna, Security, Spa/Hot Tub, Tennis Court(s)
Waterfront No
Roof Type Shingle
Porch Porch, Rear Porch, Screened
Parking Type Attached, Garage, Garage Door Opener
Total Parking Spaces 3
Garage Yes
Building
Lot Description Dead End Street, Wooded
Foundation Slab
Water Public
Architectural Style Ranch
Structure Type Block,Stucco
New Construction No
Others
Senior Community Yes
Tax ID 5206-01-00-1778
Acceptable Financing Cash, Conventional, VA Loan
Listing Terms Cash, Conventional, VA Loan






