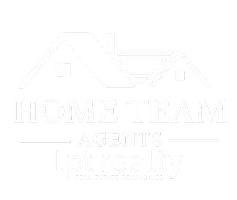
4827 Hardy ST Houston, TX 77009
3 Beds
2.1 Baths
1,872 SqFt
UPDATED:
09/05/2024 12:11 AM
Key Details
Property Type Single Family Home
Sub Type Single Family Detached
Listing Status Active
Purchase Type For Rent
Square Footage 1,872 sqft
Subdivision Hardy Court
MLS Listing ID 20682192
Style Traditional
Bedrooms 3
Full Baths 2
Half Baths 1
Rental Info One Year
Year Built 2017
Available Date 2023-06-08
Lot Size 3,234 Sqft
Acres 0.0742
Property Description
Location
State TX
County Harris
Area Northside
Rooms
Bedroom Description All Bedrooms Up,En-Suite Bath,Sitting Area,Walk-In Closet
Other Rooms 1 Living Area, Loft, Utility Room in House
Master Bathroom Half Bath, Primary Bath: Double Sinks, Primary Bath: Soaking Tub
Kitchen Island w/o Cooktop
Interior
Interior Features Fire/Smoke Alarm, High Ceiling, Refrigerator Included
Heating Central Gas
Cooling Central Electric
Flooring Carpet, Tile, Wood
Exterior
Exterior Feature Artificial Turf, Back Yard Fenced, Patio/Deck
Garage Attached Garage
Garage Spaces 2.0
Utilities Available None Provided
Street Surface Concrete,Curbs
Parking Type Auto Garage Door Opener
Private Pool No
Building
Lot Description Subdivision Lot
Story 2
Sewer Public Sewer
Water Public Water
New Construction No
Schools
Elementary Schools Looscan Elementary School
Middle Schools Marshall Middle School (Houston)
High Schools Northside High School
School District 27 - Houston
Others
Pets Allowed Case By Case Basis
Senior Community No
Restrictions Deed Restrictions
Tax ID 136-932-001-0007
Energy Description Ceiling Fans
Disclosures No Disclosures
Special Listing Condition No Disclosures
Pets Description Case By Case Basis







