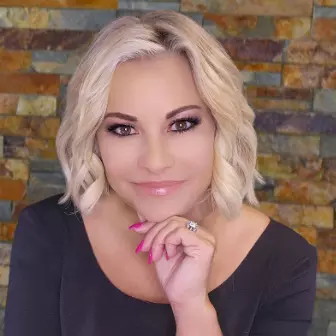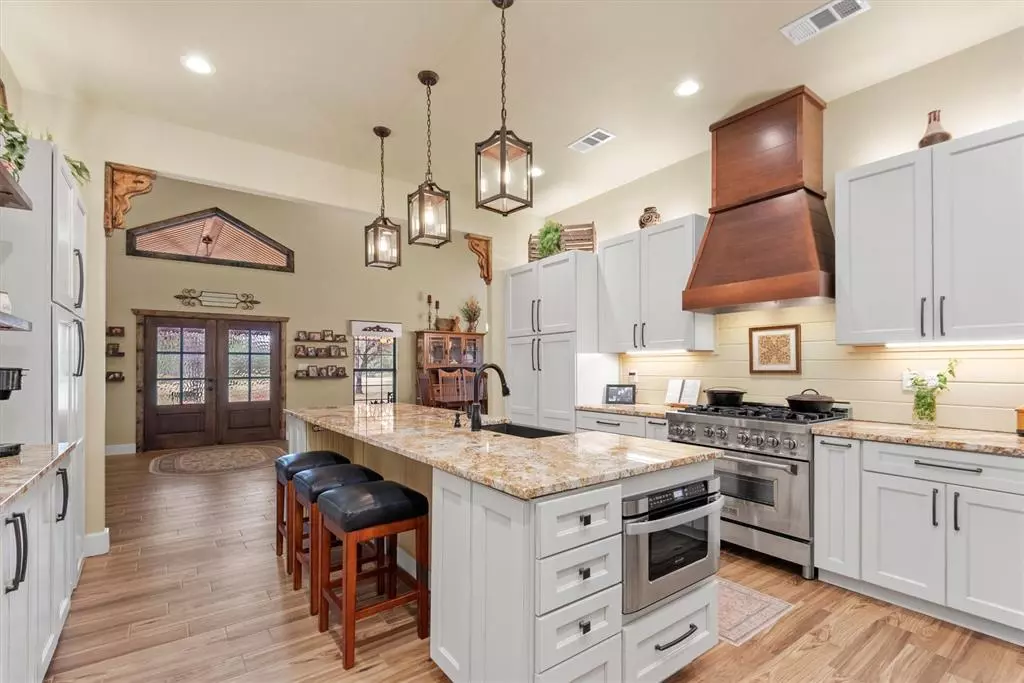
800 Amber Oaks Burnet, TX 78611
4 Beds
3.2 Baths
4,200 SqFt
UPDATED:
09/19/2024 03:41 PM
Key Details
Property Type Vacant Land
Listing Status Active
Purchase Type For Sale
Square Footage 4,200 sqft
Price per Sqft $307
Subdivision Amber Oaks Ranch
MLS Listing ID 92425749
Style Ranch
Bedrooms 4
Full Baths 3
Half Baths 2
HOA Fees $500/ann
Year Built 2022
Annual Tax Amount $13,522
Tax Year 2023
Lot Size 12.040 Acres
Acres 12.04
Property Description
Location
State TX
County Burnet
Rooms
Bedroom Description All Bedrooms Down,En-Suite Bath,Split Plan,Walk-In Closet
Other Rooms 1 Living Area, Family Room, Gameroom Up, Living Area - 1st Floor, Quarters/Guest House, Utility Room in House
Master Bathroom Full Secondary Bathroom Down, Half Bath, Primary Bath: Double Sinks, Primary Bath: Separate Shower, Secondary Bath(s): Tub/Shower Combo, Two Primary Baths, Vanity Area
Kitchen Breakfast Bar, Island w/o Cooktop, Kitchen open to Family Room, Pots/Pans Drawers, Soft Closing Cabinets, Soft Closing Drawers, Under Cabinet Lighting
Interior
Interior Features High Ceiling, Refrigerator Included, Water Softener - Owned
Heating Central Electric
Cooling Central Electric
Flooring Carpet, Laminate, Tile
Exterior
Parking Features Attached Garage, Oversized Garage, Tandem
Garage Spaces 4.0
Garage Description Additional Parking, Double-Wide Driveway, Workshop
Improvements Barn,Guest House,Pastures,Stable,Storage Shed,Tackroom
Accessibility Automatic Gate, Driveway Gate
Private Pool No
Building
Lot Description Cleared, Wooded
Foundation Slab
Lot Size Range 10 Up to 15 Acres
Sewer Septic Tank
Water Aerobic, Well
New Construction No
Schools
Elementary Schools Colt Elementary School
Middle Schools Marble Falls Middle School
High Schools Marble Falls High School
School District 124 - Marble Falls
Others
Senior Community No
Restrictions Deed Restrictions
Tax ID 69182
Tax Rate 1.3244
Disclosures Other Disclosures, Sellers Disclosure
Special Listing Condition Other Disclosures, Sellers Disclosure







