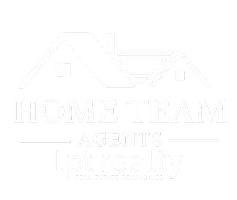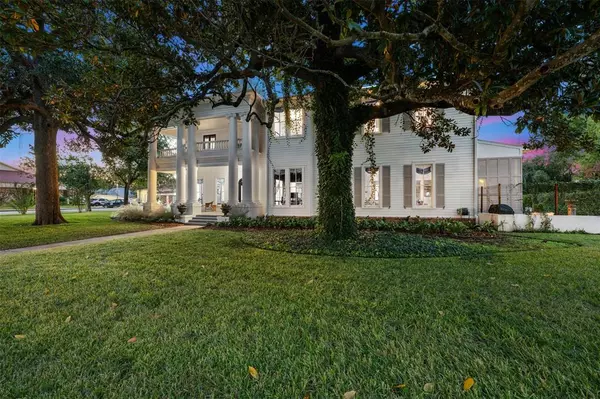
401 Main ST Smithville, TX 78957
4 Beds
4.1 Baths
5,211 SqFt
UPDATED:
05/15/2024 07:18 PM
Key Details
Property Type Single Family Home
Listing Status Active
Purchase Type For Sale
Square Footage 5,211 sqft
Price per Sqft $431
Subdivision Smithville Townsite
MLS Listing ID 28274013
Style Other Style
Bedrooms 4
Full Baths 4
Half Baths 1
Year Built 1887
Annual Tax Amount $16,046
Tax Year 2023
Lot Size 0.777 Acres
Acres 0.777
Property Description
Location
State TX
County Bastrop
Rooms
Bedroom Description 1 Bedroom Down - Not Primary BR,Primary Bed - 2nd Floor,Walk-In Closet
Other Rooms Breakfast Room, Family Room, Formal Dining, Formal Living, Home Office/Study, Living Area - 1st Floor, Utility Room in House
Master Bathroom Full Secondary Bathroom Down, Half Bath, Primary Bath: Double Sinks, Primary Bath: Separate Shower, Primary Bath: Soaking Tub, Secondary Bath(s): Double Sinks, Secondary Bath(s): Shower Only, Secondary Bath(s): Tub/Shower Combo
Kitchen Butler Pantry, Kitchen open to Family Room, Pantry, Pot Filler, Pots/Pans Drawers
Interior
Interior Features Balcony, Crown Molding, Fire/Smoke Alarm, Formal Entry/Foyer, High Ceiling
Heating Central Electric
Cooling Central Electric
Flooring Tile, Wood
Fireplaces Number 5
Fireplaces Type Wood Burning Fireplace
Exterior
Exterior Feature Back Green Space, Back Yard Fenced, Covered Patio/Deck, Patio/Deck, Porch, Private Driveway, Side Yard, Sprinkler System, Storage Shed
Carport Spaces 2
Garage Description Additional Parking, EV Charging Station, Porte-Cochere
Roof Type Composition
Street Surface Asphalt
Private Pool No
Building
Lot Description Corner
Dwelling Type Free Standing,Historic
Story 2
Foundation Pier & Beam, Slab
Lot Size Range 1/2 Up to 1 Acre
Sewer Public Sewer
Structure Type Wood
New Construction No
Schools
Elementary Schools Smithville Elementary School
Middle Schools Smithville Junior High School
High Schools Smithville High School
School District 234 - Smithville
Others
Senior Community No
Restrictions Deed Restrictions,Zoning
Tax ID 19169
Ownership Full Ownership
Acceptable Financing Cash Sale, Conventional
Tax Rate 1.9101
Disclosures Sellers Disclosure
Listing Terms Cash Sale, Conventional
Financing Cash Sale,Conventional
Special Listing Condition Sellers Disclosure







